Cayman: Two additional Court Rooms waiting in the wings
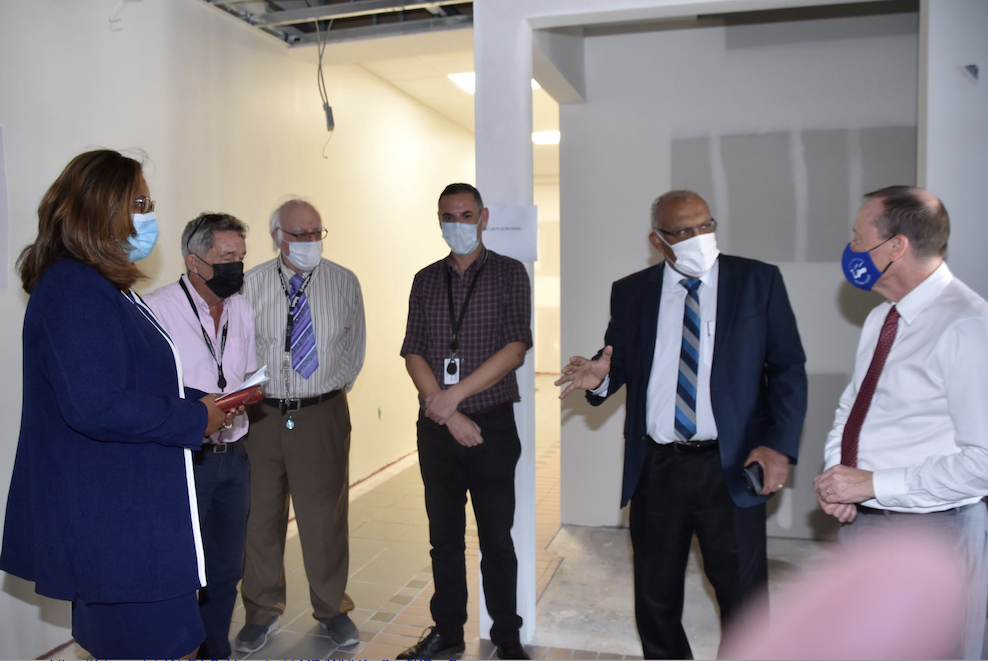
Chief Justice Anthony Smellie on Friday (25 February) hosted the top brass of Government’s executive and legal branches for a tour of the first phase of an expansion programme identified some 30 years ago. Phase 1 comprises an additional Grand Court and a separate Appeals Court.
“I am happy to say that the seemingly endless process of proposing, designing, and re-designing has now borne fruit with a fully fit-for-purpose Grand Court on the first floor of the former Scotia Bank Building. We expect this new Grand Court will be ready for occupancy in a matter of months,” said Chief Justice Smellie after Friday’s tour.
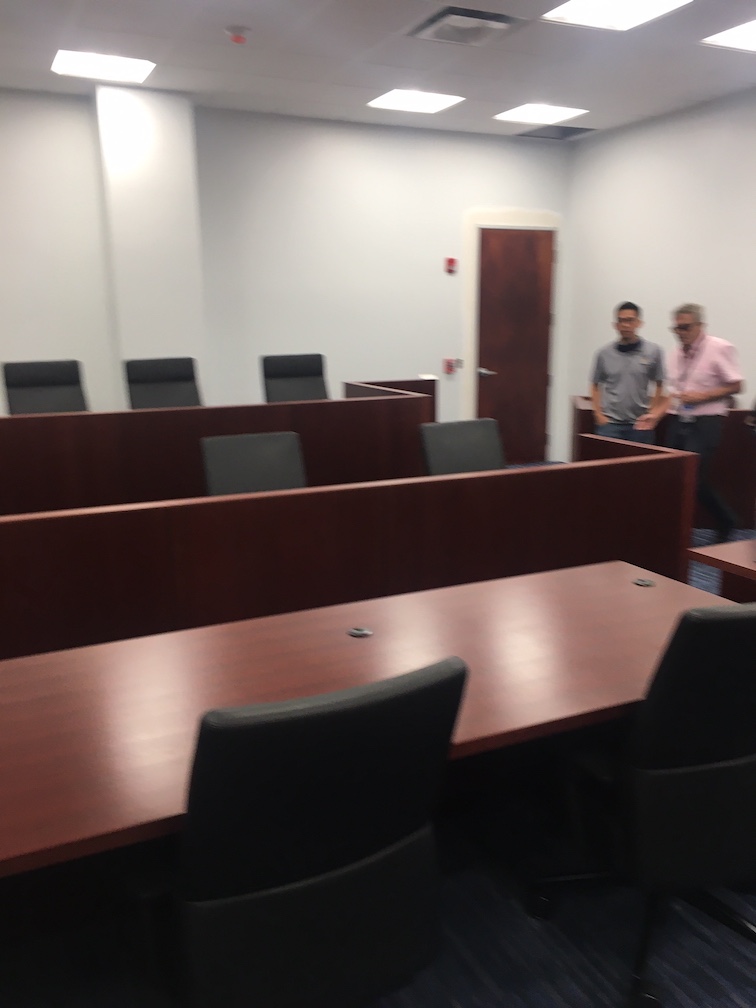
In addition, a second-floor Appeals Court will come into service in September, when it too will be available for use for Grand or Summary court hearings whenever the Appeals Court is not in session. October’s UK Privy Council sitting, the first-ever in the Cayman Islands, will be held in the new Appeals Court, complete with all the necessary support facilities and staffing.
Of note, Phase 1, including some inevitable additional works, is costed at approximately 50% of the original forecast CI$7 million, a saving due in large measure to efficiencies achieved by utilising in-house and PWD technical expertise and leadership, said Chief Officer Suzanne Bothwell.
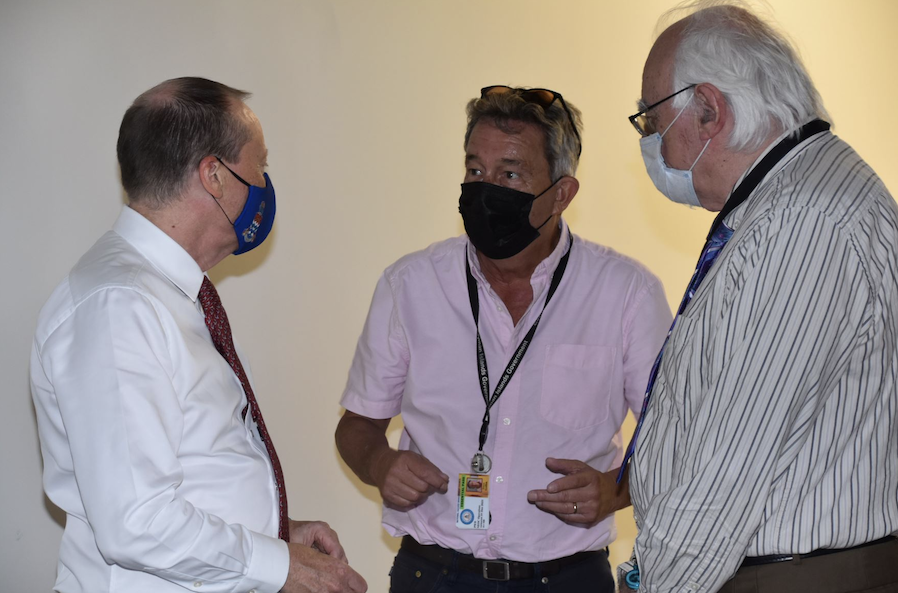
Meanwhile, the envisaged second phase will comprise a new building of four floors (with a fifth housing mechanical equipment and a possible additional Summary Court), all located above the parking lot between the current Court Building and the former Scotia Bank Building. The court facilities in the Kirk Building and Constitution Hall will remain in place until completion of the expanded facilities phase.
Joining Chief Justice Smellie, Chief Officer Bothwell, and Chief Magistrate Valdis Foldas for the tour were HE the Governor Martyn Roper, who congratulated the Chief Justice on the achievement; Premier Wayne Panton; Attorney General Samuel Bulgin; and Acting Deputy Governor Gloria McField (Deputy Governor Franz Manderson being then off island).
Leading the discussion on the technical aspects of Phase 1 was Project Manager Simon Griffiths, PWD’s Major Works lead officer. Mr. Griffiths was also project manager for the Health Services Authority’s Covid-19 field hospital, awarded “Social Project of the Year” in November 2020 by the UK’s Association of Project Management.
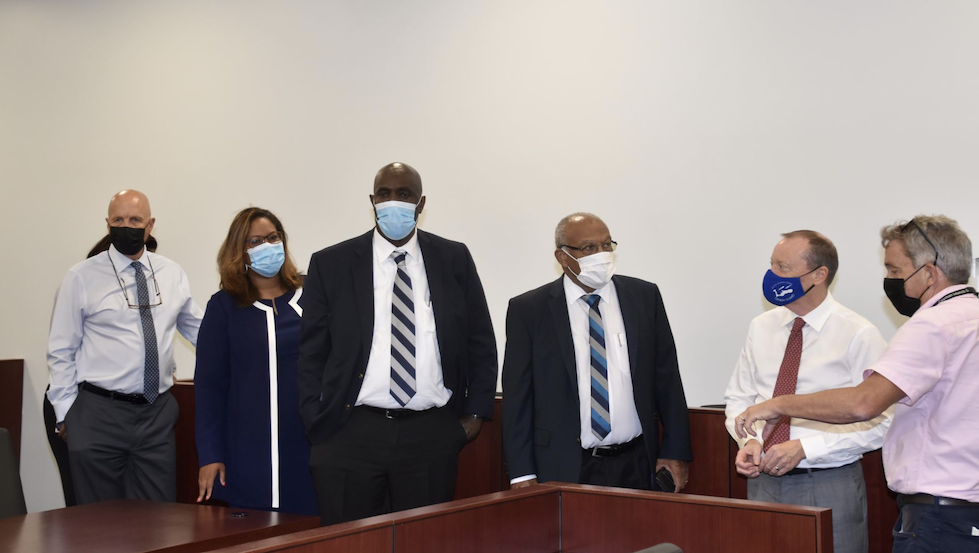
During the tour, Mr. Griffiths was accompanied by Assistant Project Manager Colin Wilson, who was recruited directly by the Court as the project’s quantity surveyor and procurement officer; Cathy Seymour, PWD Project Manager, Minor Works; and Court Facilities Manager Peter Fabbri. PWD’s Deputy Director Operations Niasha Brady was also on hand for the tour.
The new Grand Court, designed to accommodate Summary Court sessions, includes the usual facilities required for a modern court, conference rooms for attorneys and defendants, sound-proof jury rooms, two sound-proof defendant holding areas, and a press room. The current adjoining small parking area will be repurposed to accommodate security arrangements for arriving and departing prisoners.
Following the tour, the party repaired to the building’s fourth-floor conference room for a presentation by Chief Officer Bothwell.
Mrs. Bothwell traced the history of planning for the expansion of court facilities since the current fit-for-purpose building was inaugurated in the early 1970s. PWD had first identified the need for facilities expansion in a 1990s report, followed by a 2003/4 Ernst & Young-commissioned proposal. Serious planning did not begin until 2014 when it was decided that the most suitable location was Central George Town.
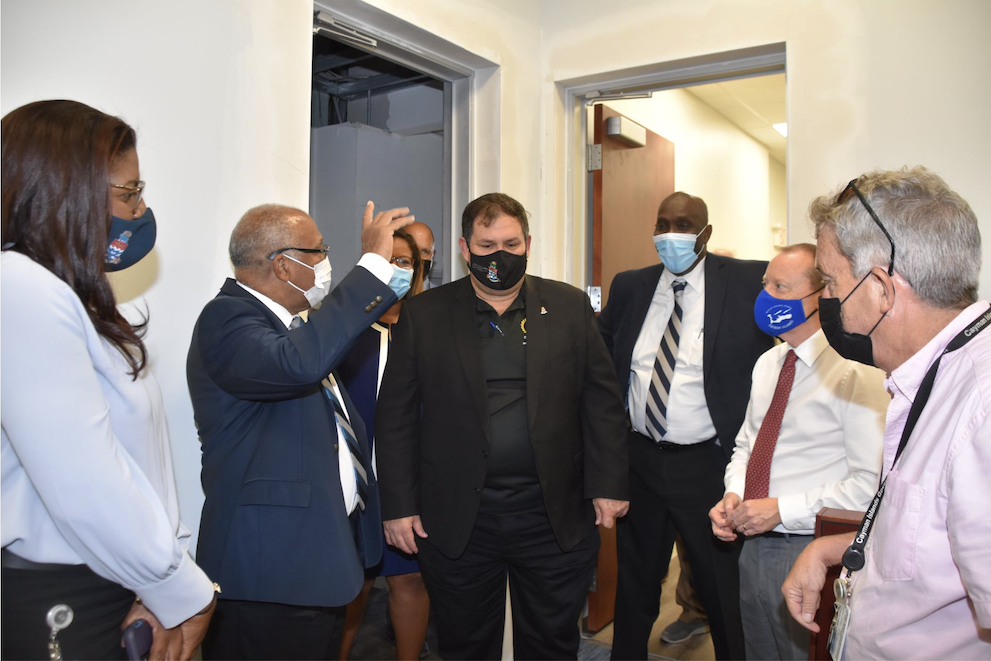
Speaking to Phase 1 cost-savings, Project Manager Griffiths said that “one of the fundamental rules was that redundancies were not allowed—there was to be no waste.” For example, the compatibility of engineering and security functions with the future building phase was a paramount consideration.
Speaking to key additional reasons for cost-and-time efficiencies, Mr. Griffiths said that “the synergy between the two government departments” ensured an understanding of each other’s needs and goals, including that for rapid delivery.
Other efficiencies accrued from the elimination, given PWD’s in-house status, of the often-time-consuming tendering process; the utilisation of the ordering and procurement expertise of Quantity Surveyor Wilson; and ready accessibility of PWD’s diverse staffing resources and labour force.
These in-built advantages resulted in shaving some six to eight months off the original completion deadline, including advancing the project timeline by six weeks. This was due to the execution of pre-planning and working drawings by an in-house PWD architect.
Even while realising these efficiencies, the inevitable additional works were wrapped into the original package. These additional works included, Mr. Wilson said, “increasing and updating fire alarms and air conditioning, as well as structural repairs.” For example, he said, “When we found a concrete column had ‘disappeared’ on the ground floor—it showed on the drawings but did not exist. The ‘missing’ column had to be compensated by re-engineering an existing concrete beam.”
Those benchmarks were all achieved, Mr. Griffiths said, while ensuring audited compliance with all procurement regulations.
Reflecting on the benefits of Phase 1 to the Islands’ judicial and legal professionals and plaintiffs and defendants, Mr. Griffiths said he was particularly pleased about the expected reduction of wait time for court hearings and appeals.





